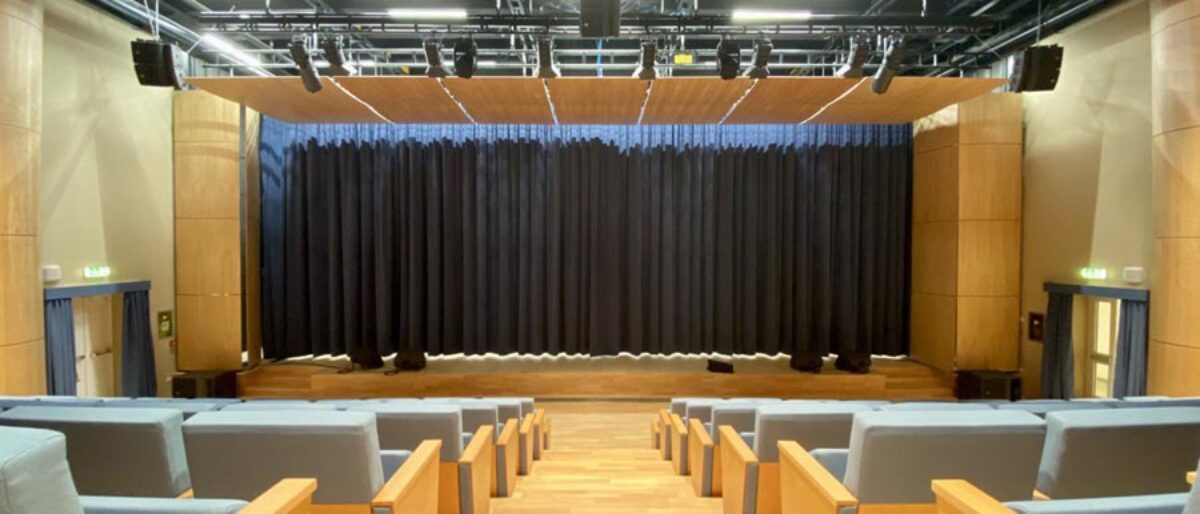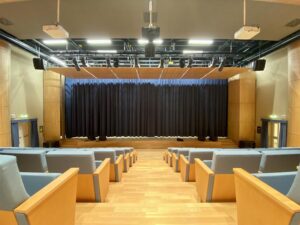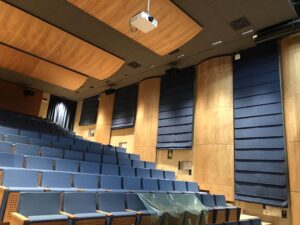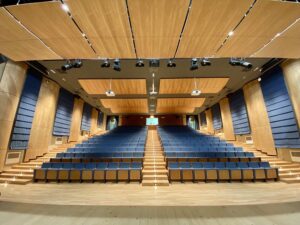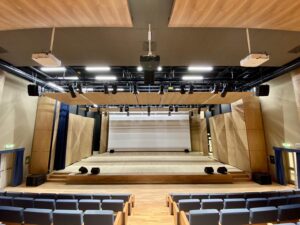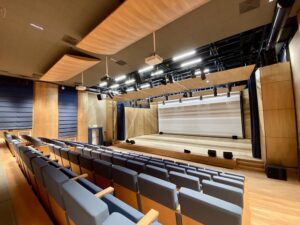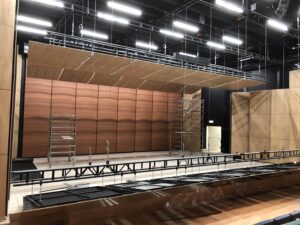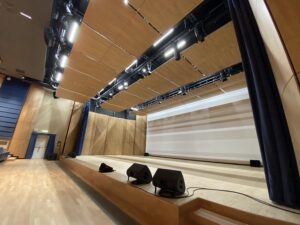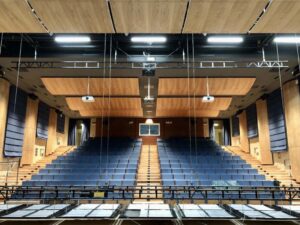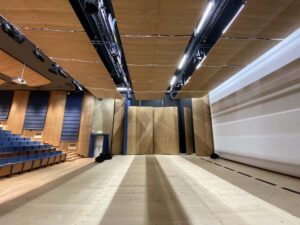The origins of the Conservatory date back to the period between the eighteenth and nineteenth centuries: to be precise, to the years in which the Philharmonic Society (1795) and the Philharmonic School (1815) were established in the city of Trento. In 1905, under the name of Liceo Musicale (directed by Vincenzo Gianferrari) it was still a section of the Philharmonic Society; it was only in 1943 that the Municipality gradually took over its management, officially sanctioned in 1951. The process for its state recognition dates back to the end of the 1960s, first obtained for some instrumental teachings (Organ, Piano, Violin and viola, Cello , Oboe), later, from 1972, also for the courses of Composition, Double Bass, Flute, Clarinet, Trumpet and Trombone, Guitar. The establishment of the annexed middle school dates back to 1970 and the activation of the annexed five-year experimental music-oriented high school dates back to 1987-88. In the meantime, on 1 October 1980, the Liceo Musicale Comunale, up until then a "level musical institute", was recognized as a "State Conservatory of Music", involving, among other things, the acquisition of the detached section of Riva del Garda. Subsequently, the Conservatory was named after Francesco Antonio Bonporti, an early eighteenth-century composer remembered as one of the most famous Trentino musicians.
The concrete objectives of the project within the Bonporti Conservatory are to have a space for music declined in different ways, a space that adds potential to the educational capacity of the Conservatory itself.
The design of the acoustic setup of the hall and stage followed the technical specifications indicated on the acoustic report. The room is equipped with phono-reflecting panels on the ceiling arranged in three rows in a circular shape with different radii made of MDF with a cherry wood finish, the panels placed on the side walls, suitably staggered in pairs are made with the same material, also circular in shape, the back wall, spaced about 0.20m from the support, is made with panels of the same type, in this case sound-absorbing.
The stage is equipped with an acoustic chamber made up of movable side and back walls made with modular panels with a radius of curvature equal to 5 m. With the aim of obtaining considerable flexibility of use through easy handling, even by internal personnel, a hinged system with pantograph guides and pivoting wheels was chosen for these panels for the side walls and the proscenium, while for the bottom movement will take place through a steel guideway firmly fixed to the intrados of the reinforced concrete floor, complete with sliding groups fixed to the sliding panels. The false ceilings are made with the same material and are mobile with variable inclination. Sound-reflecting and sound-diffusing mobile ceilings with variable inclination made up of MDF panels and a steel frame supporting structure for fixing and suspending the panels to the intrados of the floor. Each front, central and rear sector of the false ceiling is moved by 2 X-Theatre PT 500S electromechanical groups which, when properly managed, will adjust the inclination according to the type of music.
REALIZATION
Our technical office has carried out the entire executive design of the acoustic mechanical system, hall and stage furnishings.
The X-Theater PT 500S electromechanical lifting units were supplied and installed for the suspension and regulation of the acoustic stage sails and for the suitably wired lighting trusses, complete with Synthesis 1.1 control equipment.
We have also supplied and installed hall and stage furnishings, curtains, motorized curtains, mobile acoustic false ceilings for the stage and hall, variable acoustic walls for both the stage and the hall.
Execution: August/December 2021 intervention for the construction of the work from design to testing.




