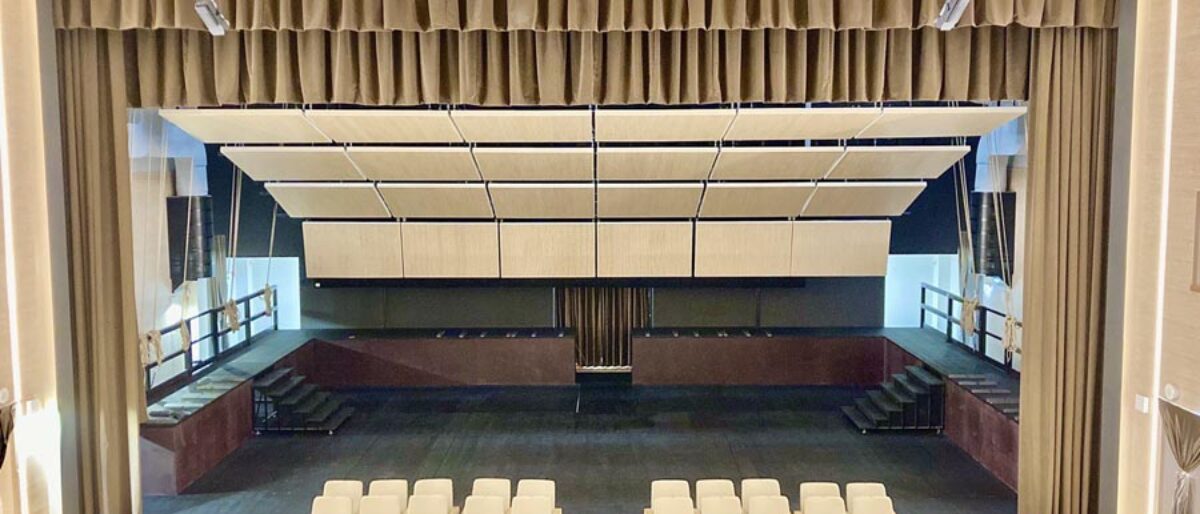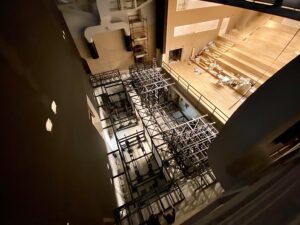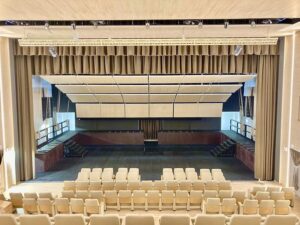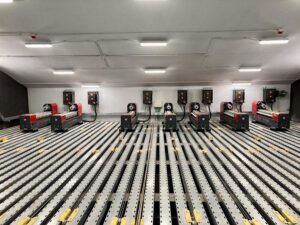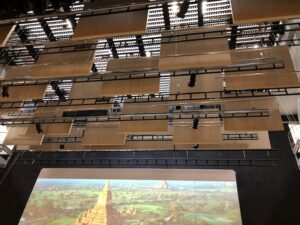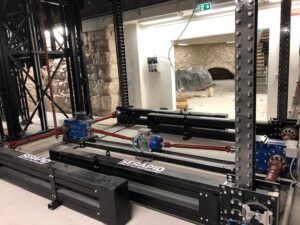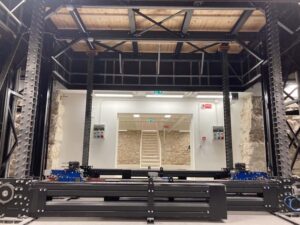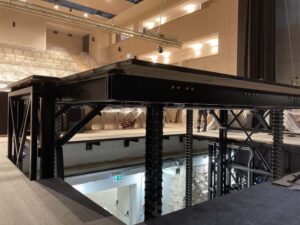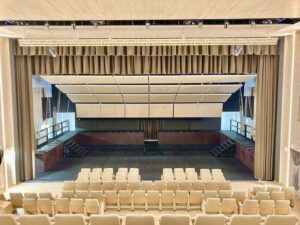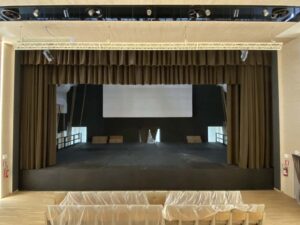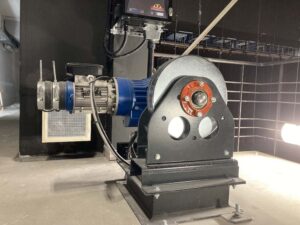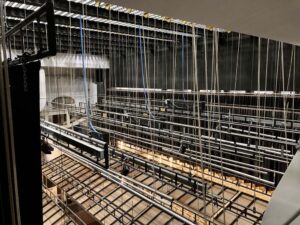The executive project consists of the completion and functional definition of the theater itself, aiming to return to the citizens of Acquaviva one of the monuments/buildings symbolizing the cultural and architectural history of the Apulian town.
The design work was born from an approach aimed at the Theater as a whole, this entailed the determination of choices of improving construction systems also from an efficiency and innovation point of view. Since it is a theatre, particular emphasis was placed on the possibility of providing versatility, through improvements which increasingly increase the concept of a multi-purpose theatre, capable of taking on different functions, from a cinema hall, to a centrally planned theater or Italian style, in the exhibition hall.
The improvement is therefore aimed at expanding and improving the functions of theatrical eclecticism adaptable to different forms of entertainment and staging, all thanks to a mechanized handling system and the repositioning of mobile segments. Therefore, even the theater itself becomes a representation as the entire structure can take on disparate patterns and arrangements, from the central hall to the front stage, involving the concept of adaptability also for the spectators' seats. The movement of the stage allows greater usability of the entire theatre, which in fact can take on different conformations, both a centrally planned theatre, where the scene takes place inside, enclosed by the spectators and a classic conformation of an Italian theatre.
The lateral repositioning of the mobile segments makes it possible to give dynamism and adaptability to the room, changing its layout according to performance needs. Specifically, both the seats and the stage have the possibility of evolving and forming themselves into diversified segments within the whole of the room. Thanks to a mechanized engineering system, the 9 segments (mobile platforms) can change their shape, transforming themselves from walkable parallelepipeds (stage) into seats for spectators. A further more in-depth study was carried out, which offered the best performance in the different configurations, not only of the theater itself as classic and contemporary, but also in the case of a cinema room or exhibition space situation.
REALIZATION
Our technical office carried out all the executive design of the stage machinery and stage furnishings.
The following were supplied and installed: trellis floor, stage floor, X-Theater PLV 500S electromechanical lifting groups for the lighting trusses, stage props, and for moving the stage acoustic panels. Electromechanical lifting group for the PT250S lounge hatch complete with Synthesis 1.1 control panels and console. Eight movable side and back stage platforms and a motorized central platform form the movable stage. Furthermore, the acoustic ceilings and stage furnishings were supplied and installed.
Execution: March/December 2020 intervention for the realization of the work from design to testing.




