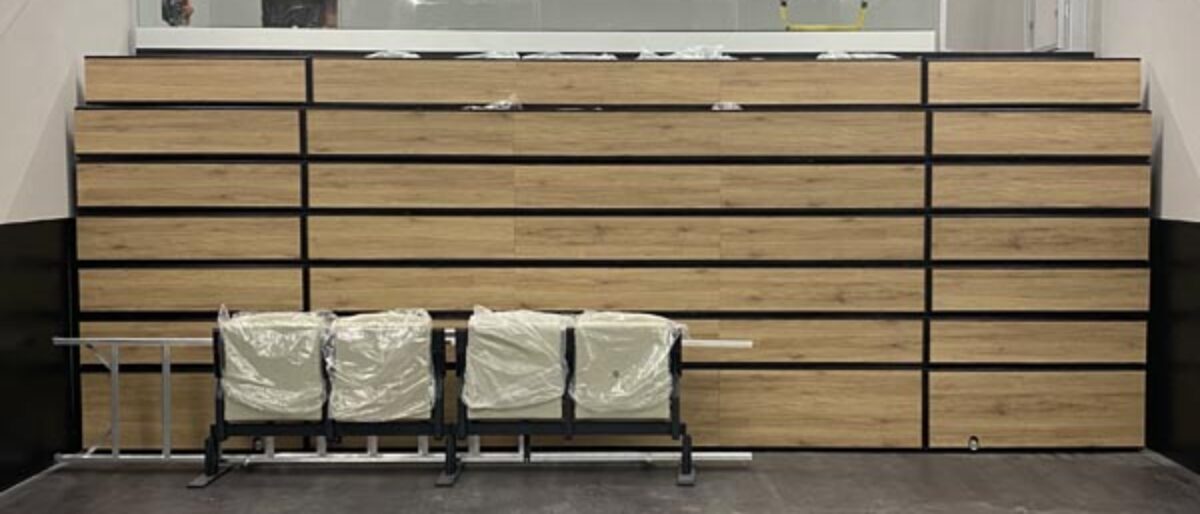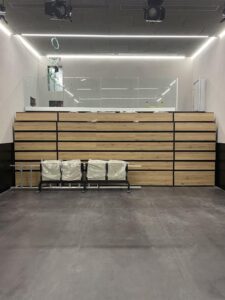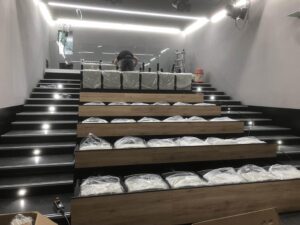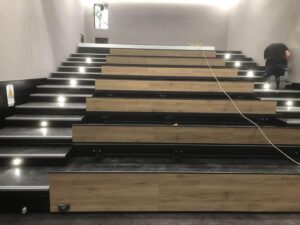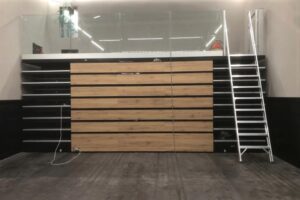The project, part of a general restoration intervention on the entire complex, was born from the need to transform the current classroom into an environment that can adapt to different uses over time, depending on the event proposed, from cinema screening to small performing art shows. The main feature of this space is the acoustic insulation from external noise sources (overlooking the public road, proximity to the library) and excellent sound quality inside. This can happen through the choice of materials and specific technical solutions without which performance levels adequate for the request would not be achieved. The internal environments must be suitable for achieving the values indicated for the acoustic descriptors reported in the UNI 11532 standard.
It was therefore decided to prepare a cinema/type room equipped with a retractable grandstand with comfortable padded seats, necessary for a comfortable use of the space, discarding solutions with rigid seats such as a sports grandstand.
Going into more detail, a proposal for the organization of the space was developed as follows:
Insertion of one telescopic grandstand with 7 rows of seats, for six central seats per row (TOTAL 42 places) and a rear surface for technical elements, lighting mixer, possible control desk.
Realization of new floor in Carply-type scenic material.
Insertion of Motorized telescopic grandstand for a total of 46 seats complete with lateral access steps and motorized with the possibility of completely moving the grandstand. When not in use, the telescopic grandstand will be closed and positioned in the appropriate compartment. The storage compartment of the grandstand will be used for the control room, access to which will be via a removable ladder positioned, with the grandstand closed, on the top step. When not in use, the ladder will be positioned in the designated compartment. For anti-fall protection, a safety glass parapet and an access gate are provided. On the control level, a hatch has been created which is useful for maintenance operations. 4 removable seats have been added to the grandstand at floor level.
REALIZATION
Our technical office carried out the entire executive design of the telescopic grandstand
Execution: April/June 2022 intervention for the realization of the work from design to testing.




